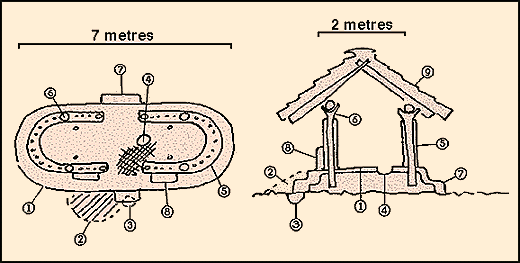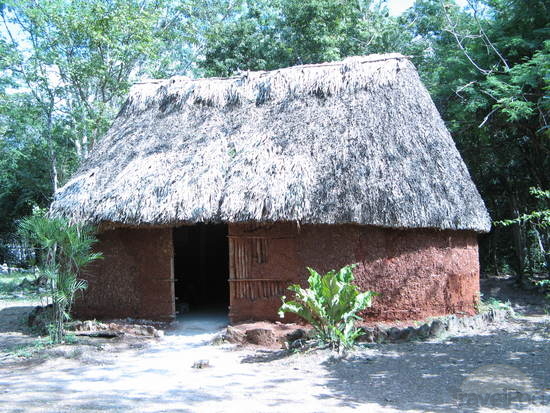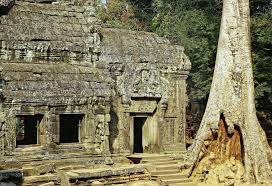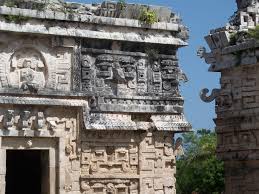Pre-Hispanic Maya houses were made of perishable organic materials, this being the main reason why no intact examples still exist. Most researchers believe that they were much like the rural houses made today. Since 16th-century Spanish conquerors were mainly interested in the meaning and social power of the more symbolic religious and civic buildings, they paid little attention to the habitats of the common people.
Ancient Mayan Home Designs
Originally, Maya houses were built on low platforms that delineated the space of nuclear family plots, including family cemeteries. Usually these solaris (lots) were delineated byalbarradas (low walls made of narrowly stacked stone). Each family's lot included their hut, a well, a latrine, a chicken coup, a garden and a rustic-roofed batea (laundry room).

The house was one rectangular room with rounded corners, no windows, and one central door built to face east. Sometimes there was another door that led to a second hut, used as both a kitchen and a chicken coup. In the traditional kitchens, women would cook on a grill set over three rocks. When the hammocks were hung, the main, single-room house was converted into a dormitory.
Ancient Mayan Contruction Material
The floor in a Maya home was made of sascab, a foundation of gravel covered with white packed soil. The walls had a wood matrix that was covered with adobe, and then whitened with lime. Occasionally a house would have wooden baseboards.
Today, the family homes are commonly called palapas, the Maya word for roof. The roof itself is made of shorn wood, which is tied together to form beams. The beams are then thatched with native palm fronds. The Maya had no nails, so all of the joints in the home were tied together with a supple, tropical vine called a liana.

Ancient Mayan Architecture
Almost every Maya structure varies in height according to the substance that was used on the building on the top. They range from the low terraces that ranged from 50 cms to 2 meters high.
Sometimes, there were no terraces so they were palaces and inhabitable buildings, elevated up to 45 meters in the case of a temple. Usually, most Maya facades were pointed horizontally divided in two main fringes. The medium mold that runs without interruption around the building was more or less from the middle and up on the wall.

As for the superficial plans, they depended according to the use of the building. Temples generally have only two chambers, one behind the other. One could enter by a door which opened on the far wall. The interior chambers was sanctuary and the exterior rooms was used for less reserved ceremonies.
Mayan Houses Facts
In a palace, the type of construction was almost always two long files of chambers, one behind the other.

These few observations are specially applied to the northern region palaces. However, in Piedras Negras located in the central region, doors on the middle and transversal walls are not rare. The windows do not exist but, sometimes, they are at the upper middle of the facade by very small rectangular openings.
Mayas may have cut and polished the stone blocks individually for their buildings. The exterior as well as the interior walls were originally covered with a substance called lime stucco.
This substance, stucco, is defined as a durable finish for exterior walls composed of sand, cement and lime, and applied when wet. Stucco covered all of the joinings. This was very obvious in the Yucatan buildings that made no effort to recarve the joinings.
More infoon- Mayan Homes, Building
|